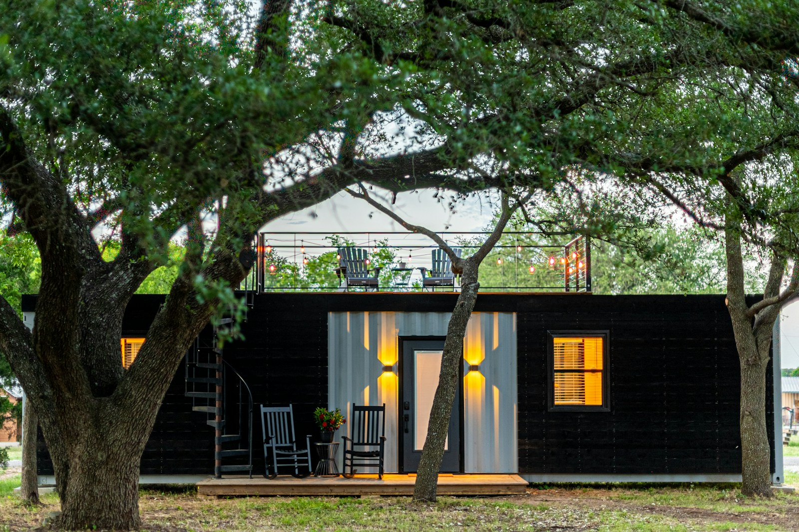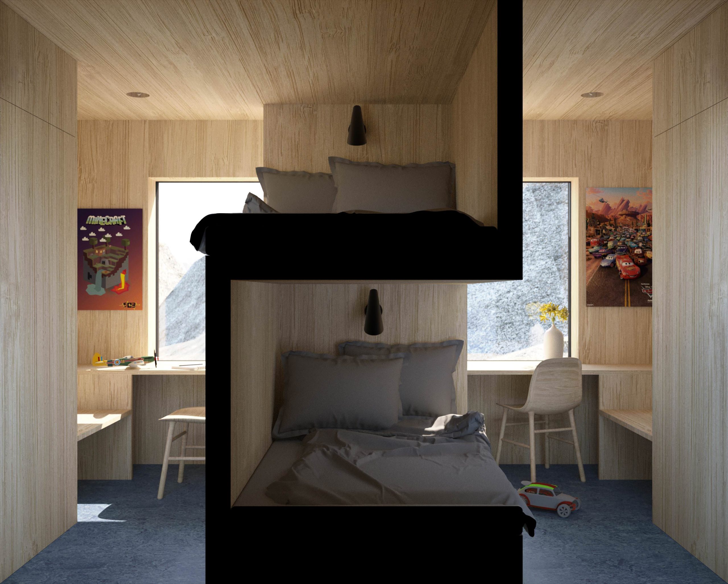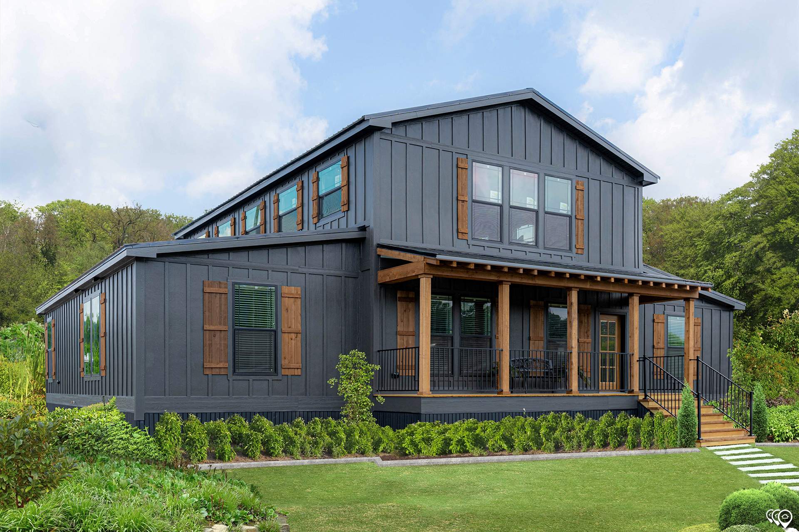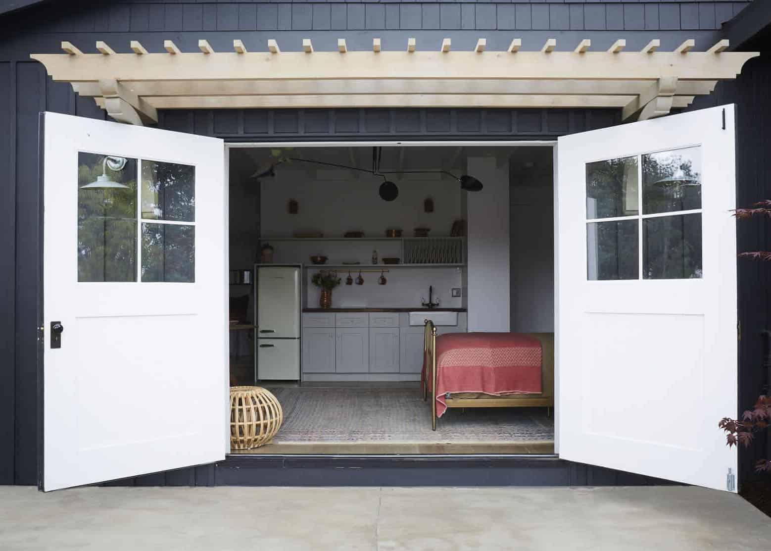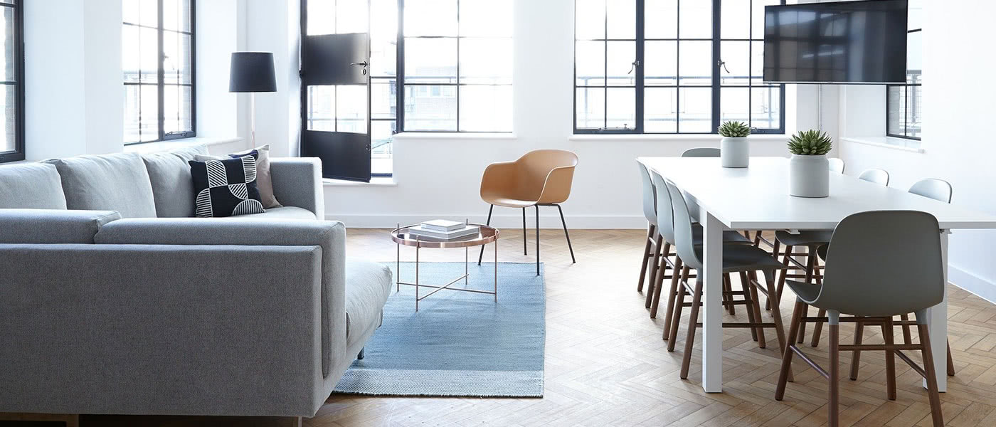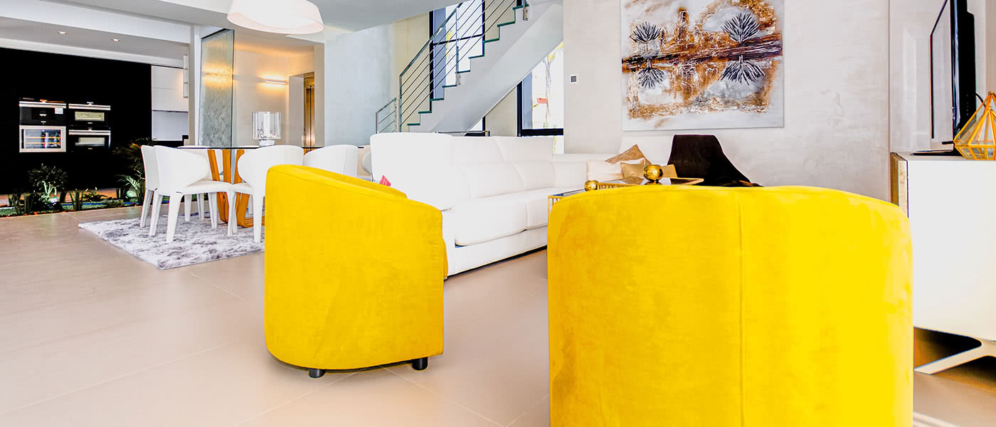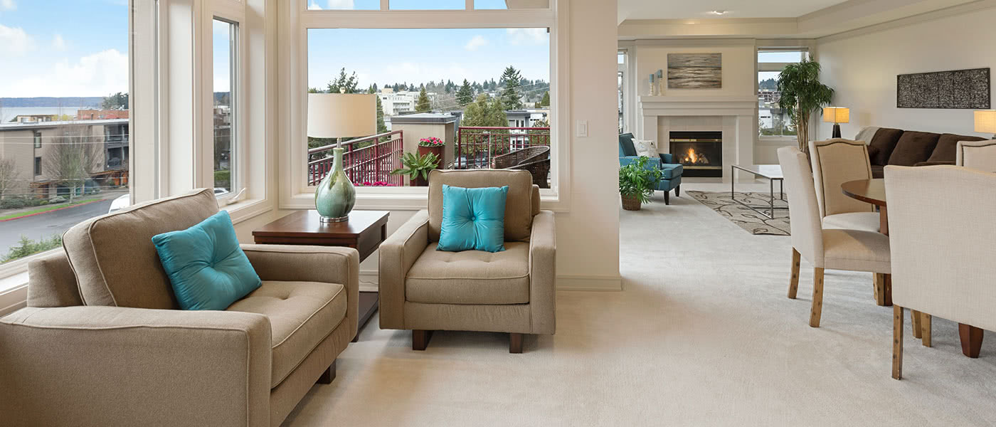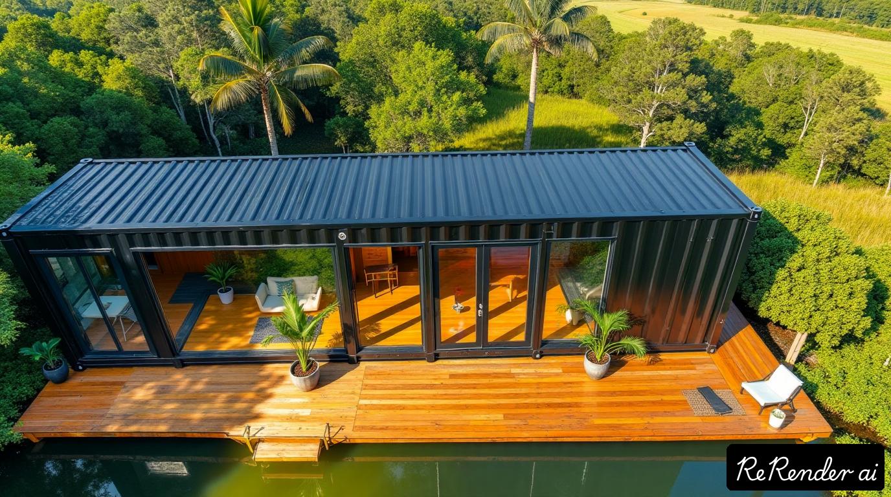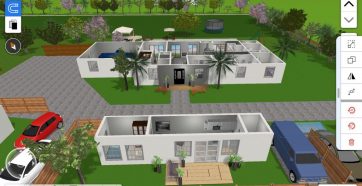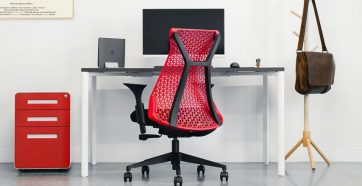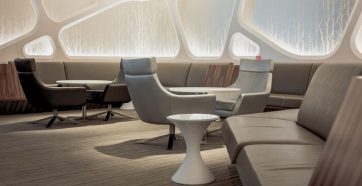Hello
Toy Here! I’m Ready to help you. Whether you’re optimizing your garage, converting bedrooms, or reconfiguring a kitchen, I want to help turn your vision into a reality with expert designs and blueprints tailored to your unique space..
Designing Spaces that Reflect Your Needs
I will work closely with you to transform your space into a welcoming and inspiring environment. My mission is to create designs that not only maximize your space but also reflect your personality and lifestyle. Your vision and needs come first, ensuring that each design is uniquely tailored to you, making your space both beautiful and practical.
Container Homes
Everyone knows about the structural integrity of a shipping container. Built Strong but also, efficient, stylish, and sustainable. I specialize in designing container homes that optimize limited space while offering the comfort and style of a modern home. Perfect for downsizing or creating unique living environments, such as off-grid camping.
My Story
What started out of necessity (first small apartment in the City of Chicago with a roommate), has slowly transformed into a passion to help others maximize their space, without maximizing their budget.
As a person who will attempt nearly anything DIY, I love helping people get the job done within their own skill sets.
From cozy garages to creative room-sharing solutions, I believe in designing spaces that are both functional and beautiful. With every project, I collaborate closely with you, to ensure your vision comes to life.
It is important to me that people realize that there are multiple solutions available. It might be as simple as rearranging a room and changing the paint and lighting, defining the spaces needed functionality, to the large projects that involve demolition and reconfiguration of walls. To define the needs and function of your space.
My mission is to deliver innovative, thoughtful designs that reflect your needs, all while ensuring the space looks how you want. With my expertise and your imagination, what you dream I help you experience!
Schedule Consultation
Testimonials
Upfront Pricing PACKAGES
Dream
(Basic)
Envision
(Intermediate)
Build

(Premium)
Join Now
Amazing service. Fair pricing.*
*Base price of $250.
**Price breaks are available for more than 1000ft² projects
/ft²**
/ft²**
/ft²**
250+
Designs
17
Homes
12
Rentals
∞
Possibilities
Our Patners





